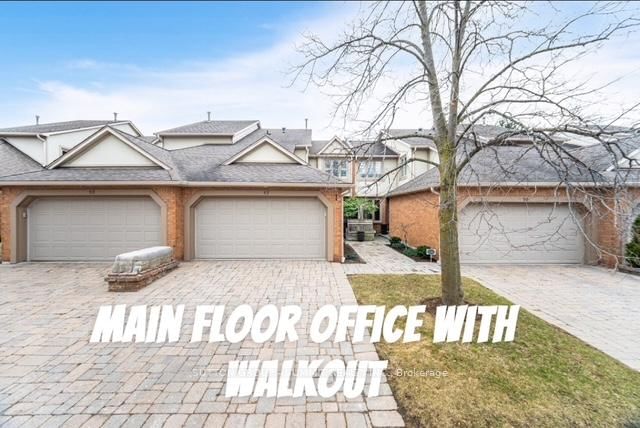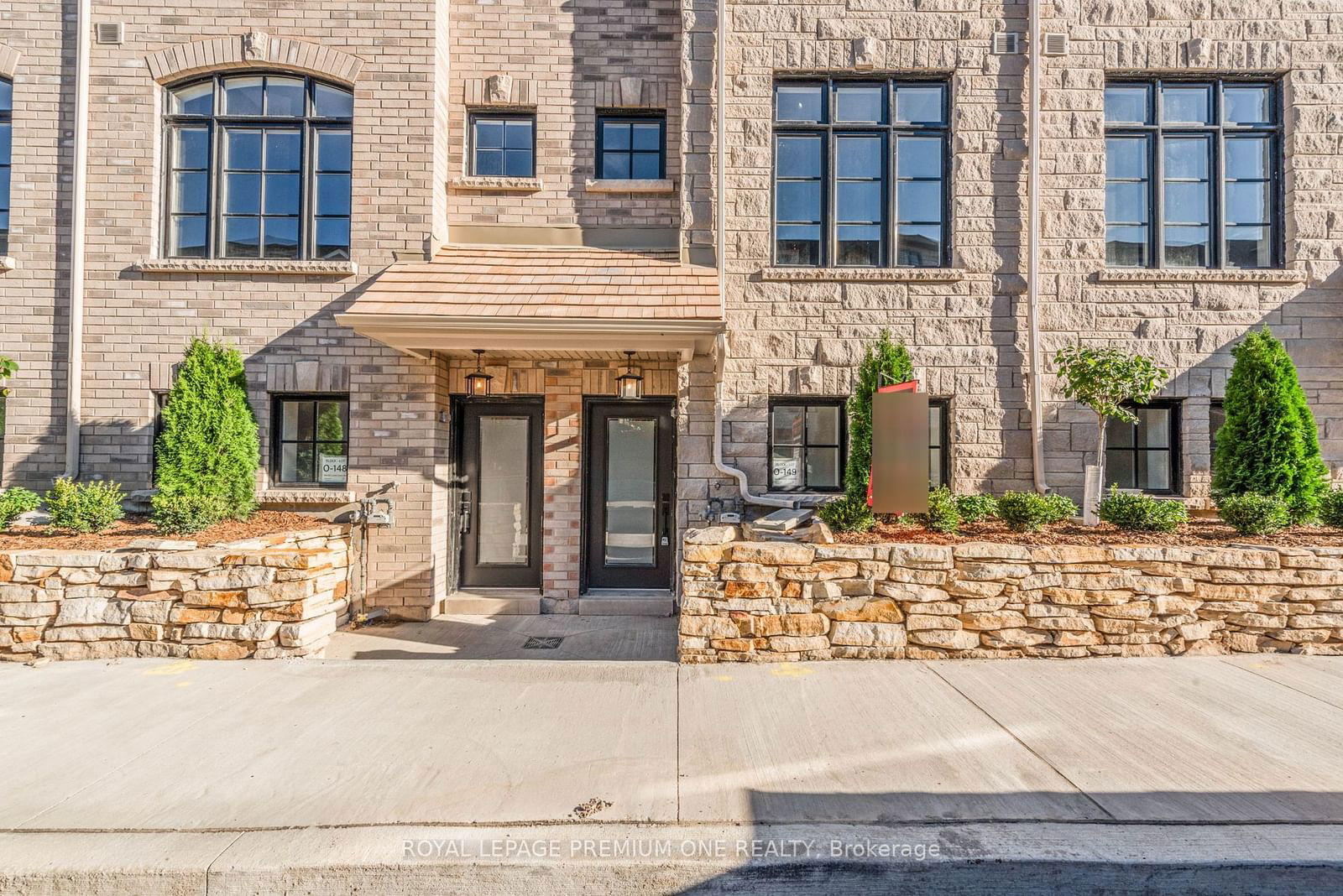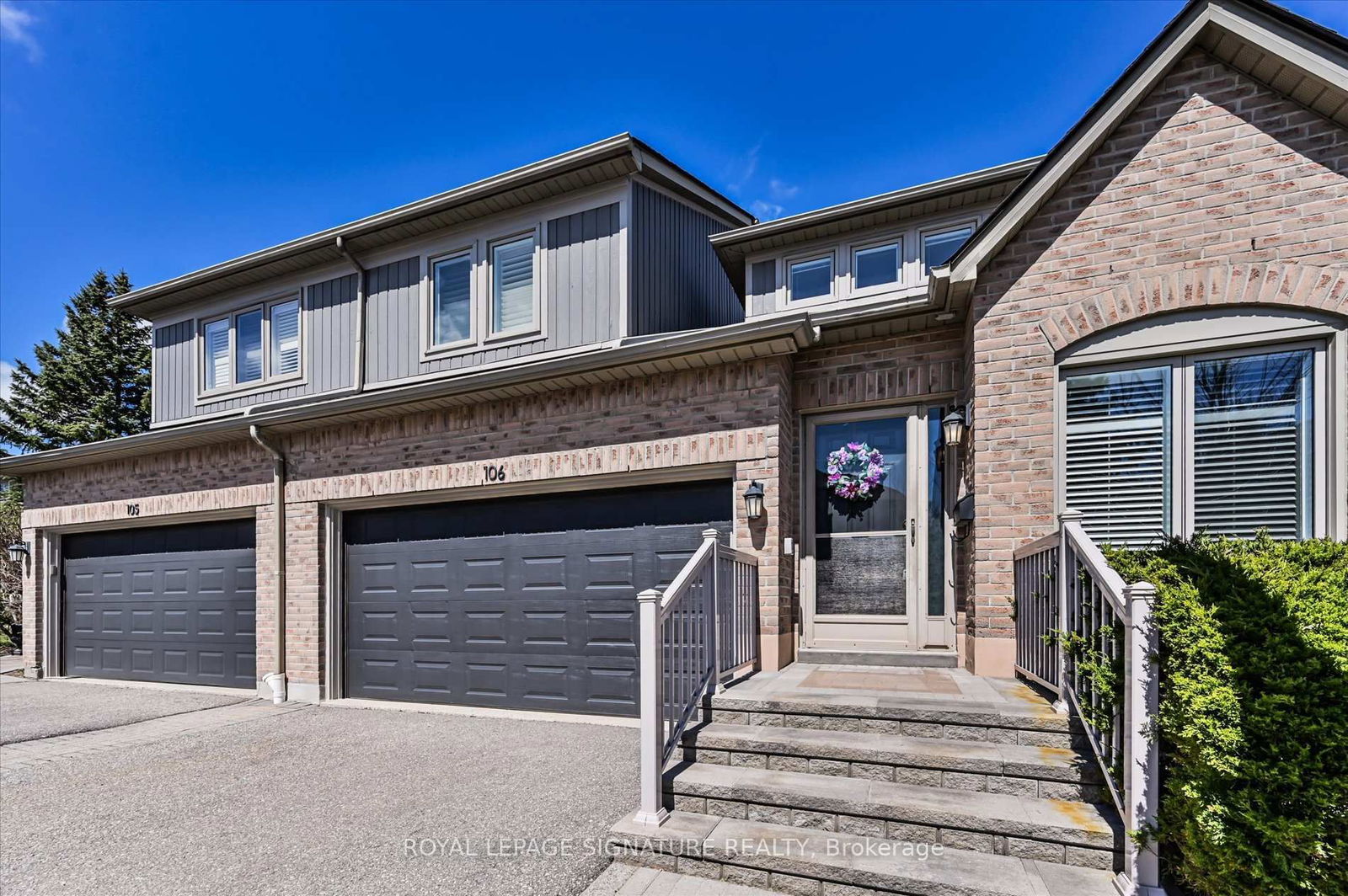Overview
-
Property Type
Condo Townhouse, 2-Storey
-
Bedrooms
3 + 1
-
Bathrooms
4
-
Square Feet
2000-2249
-
Exposure
North West
-
Total Parking
4 (2 Attached Garage)
-
Maintenance
$797
-
Taxes
$5,897.00 (2024)
-
Balcony
None
Property Description
Property description for 17-1724 THE CHASE, Mississauga
Open house for 17-1724 THE CHASE, Mississauga

Property History
Property history for 17-1724 THE CHASE, Mississauga
This property has been sold 1 time before. Create your free account to explore sold prices, detailed property history, and more insider data.
Schools
Create your free account to explore schools near 17-1724 THE CHASE, Mississauga.
Neighbourhood Amenities & Points of Interest
Create your free account to explore amenities near 17-1724 THE CHASE, Mississauga.Local Real Estate Price Trends for Condo Townhouse in Central Erin Mills
Active listings
Average Selling Price of a Condo Townhouse
June 2025
$834,818
Last 3 Months
$817,314
Last 12 Months
$861,343
June 2024
$846,813
Last 3 Months LY
$873,506
Last 12 Months LY
$886,481
Change
Change
Change
Historical Average Selling Price of a Condo Townhouse in Central Erin Mills
Average Selling Price
3 years ago
$895,571
Average Selling Price
5 years ago
$733,850
Average Selling Price
10 years ago
$523,750
Change
Change
Change
How many days Condo Townhouse takes to sell (DOM)
June 2025
31
Last 3 Months
24
Last 12 Months
24
June 2024
26
Last 3 Months LY
23
Last 12 Months LY
22
Change
Change
Change
Average Selling price
Mortgage Calculator
This data is for informational purposes only.
|
Mortgage Payment per month |
|
|
Principal Amount |
Interest |
|
Total Payable |
Amortization |
Closing Cost Calculator
This data is for informational purposes only.
* A down payment of less than 20% is permitted only for first-time home buyers purchasing their principal residence. The minimum down payment required is 5% for the portion of the purchase price up to $500,000, and 10% for the portion between $500,000 and $1,500,000. For properties priced over $1,500,000, a minimum down payment of 20% is required.




























































